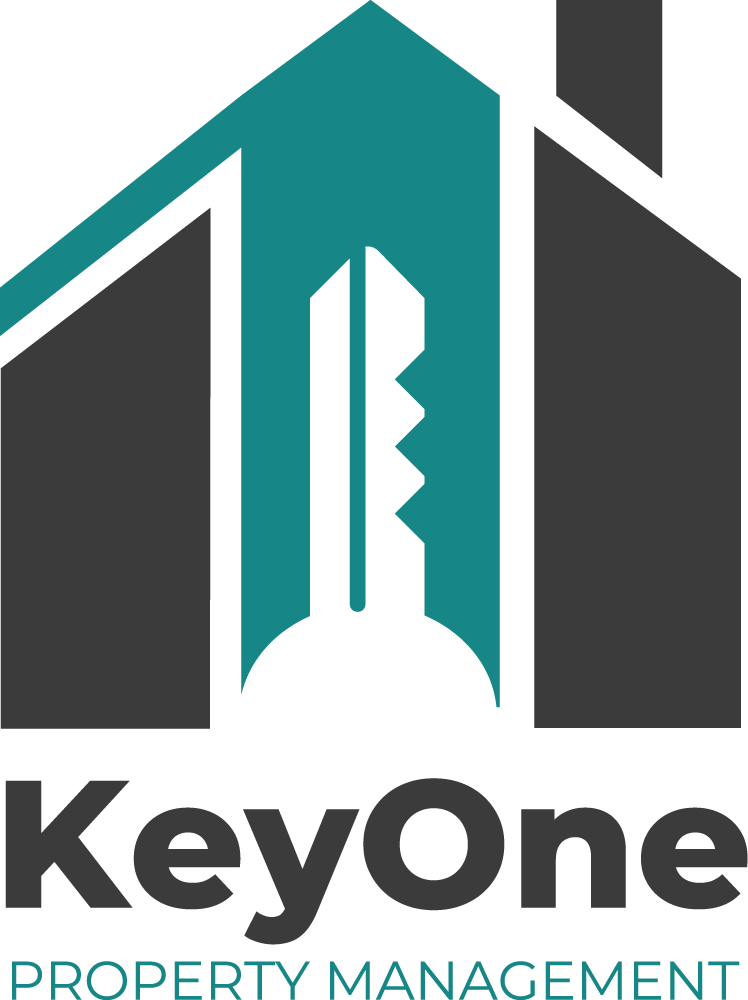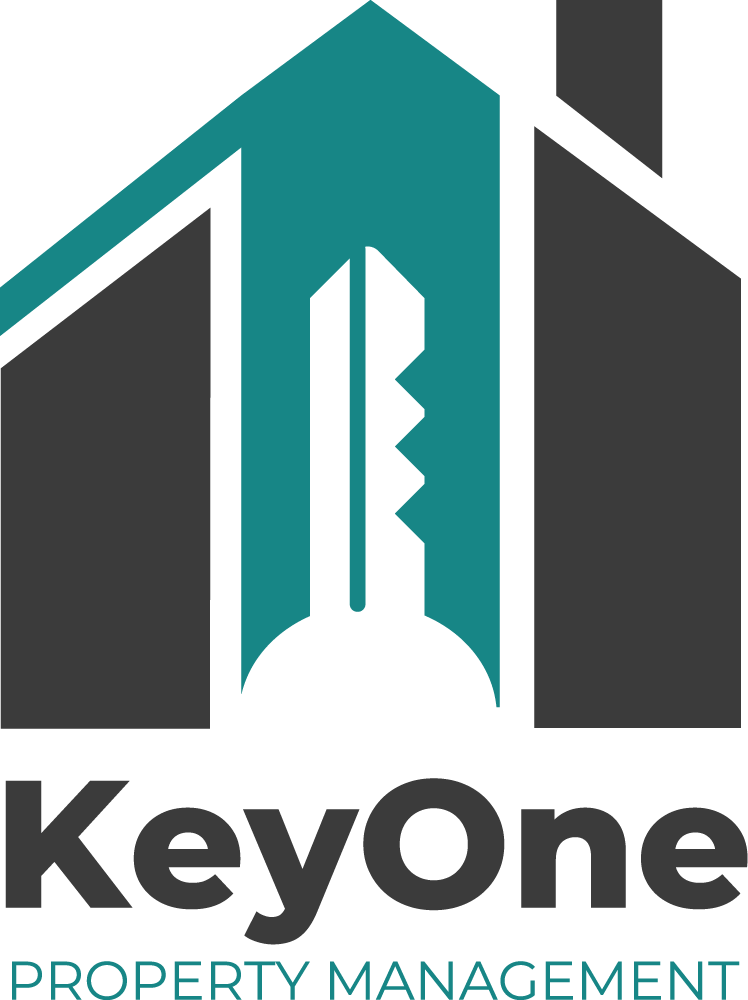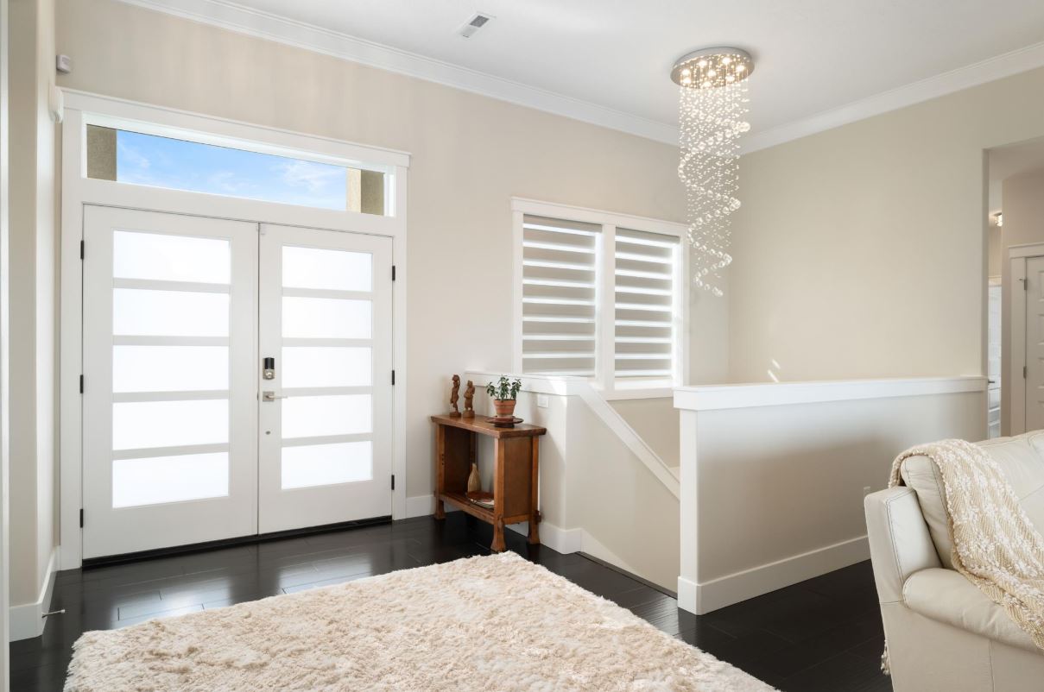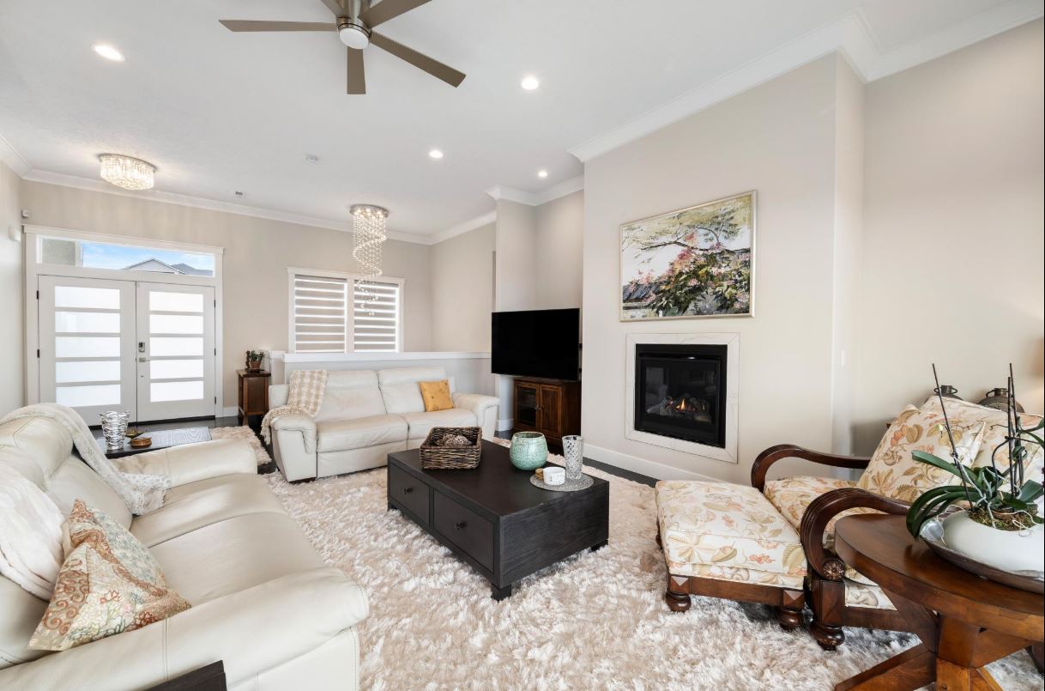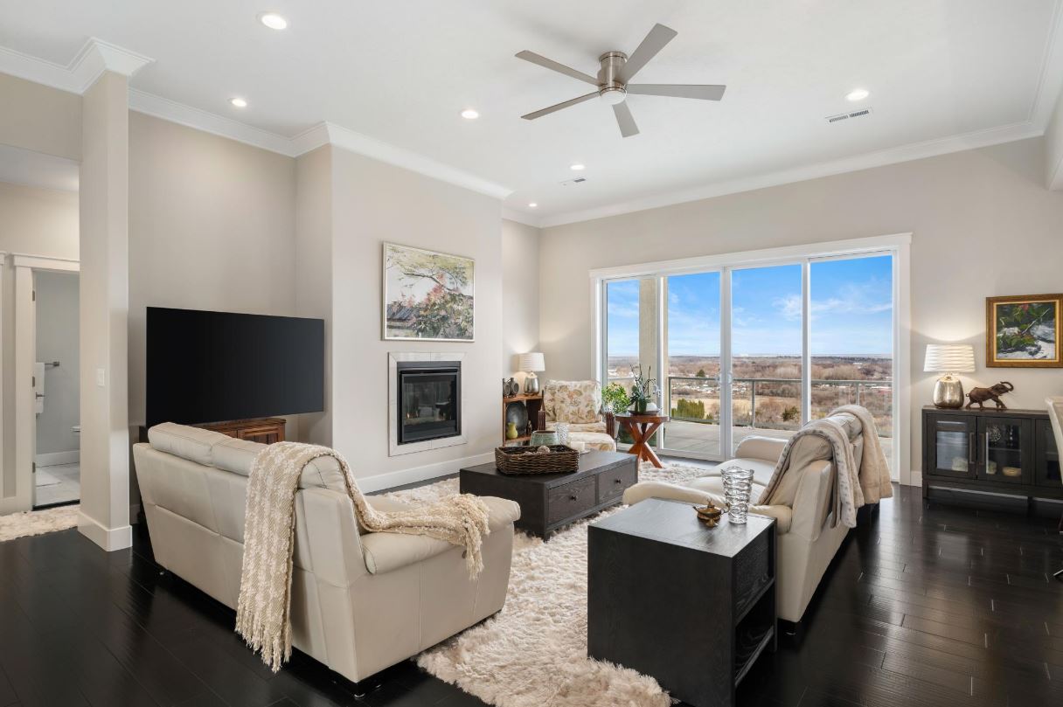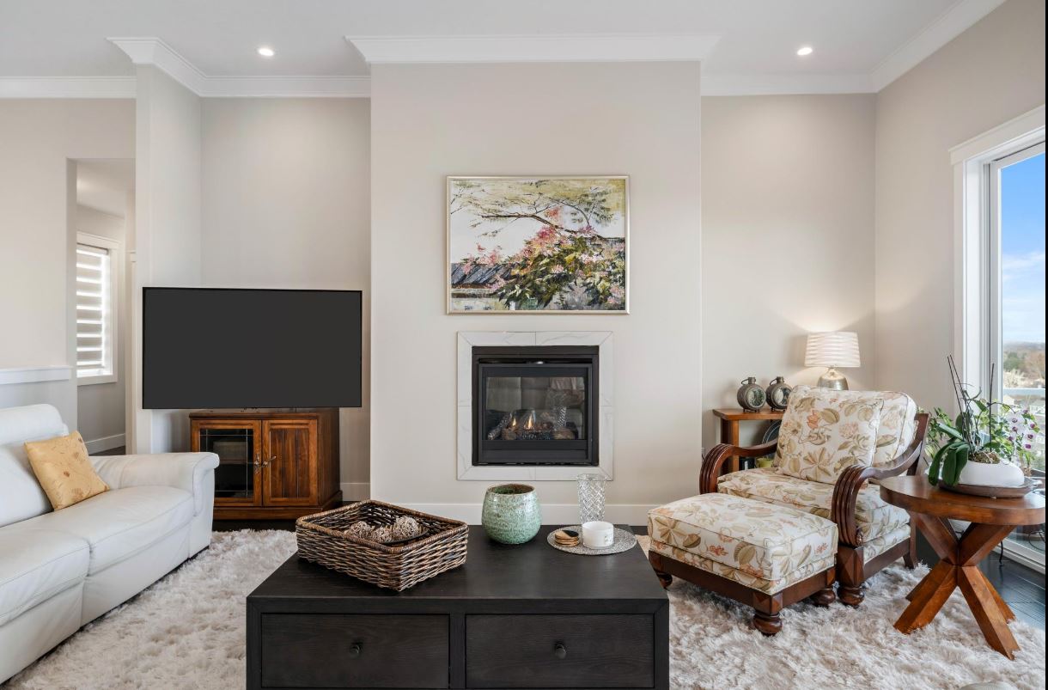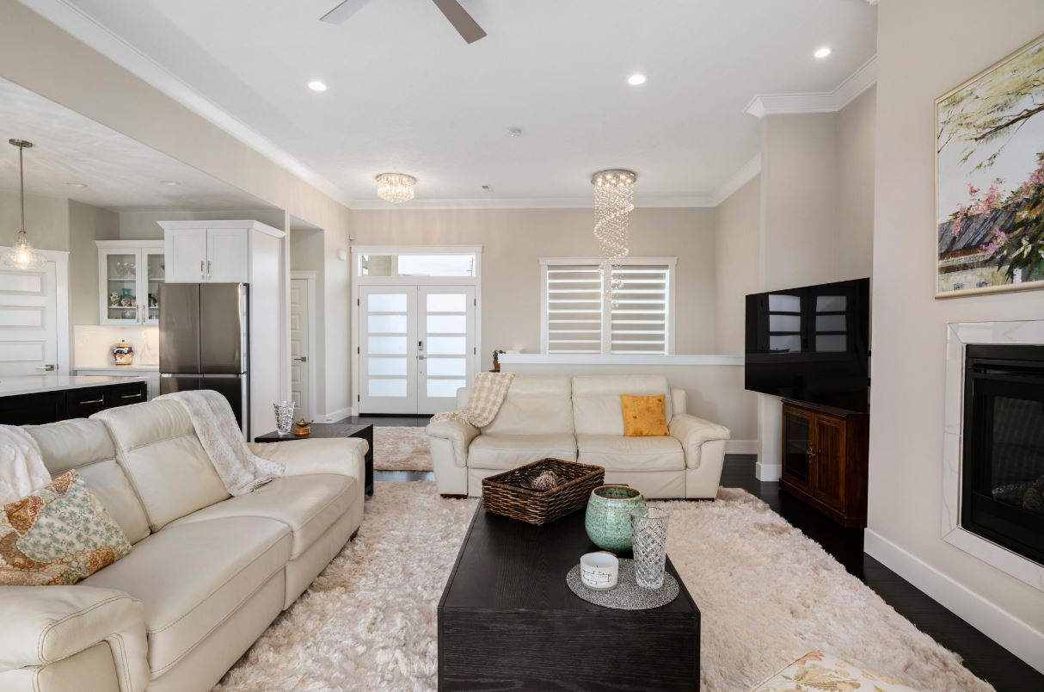- 4 Bed
- 4 Bath
- 3149 sqft
This beautifully designed high-end home offers 4 bedrooms, a double glass door office, 4 bathrooms, a 3-car garage, and 3,149 sq. ft. of thoughtfully planned living space. Located in the hills of West Richland, this stunning rambler with a daylight basement blends luxury, comfort, and functionality—all framed by sweeping views of the Yakima River and the surrounding West Richland and Richland areas. Every detail of this home reflects exceptional craftsmanship and modern elegance, from premium finishes to smart, user-friendly design. The main level features dark hardwood flooring, plush carpet in the bedrooms, and a spacious open-concept layout perfect for entertaining. The gourmet kitchen is a chef's dream, featuring two-tone cabinetry, quartz countertops, a textured tile backsplash, under-cabinet lighting, over range pot filler, and a massive island with tons of storage, large basin sink, and dishwasher. A high-efficiency induction range, under counter built in microwave, and all kitchen appliances are included!. Enjoy seamless indoor-outdoor living with oversized, double-opening sliding doors from the living room and single open sliding door off the dining area leading to a large balcony—half covered, half open—offering panoramic views of the Yakima River and West Richland. This home features two luxurious master suites, one on each level, both with private water closets equipped with temperature and pressure-controlled wall-mounted bidets. The main-floor master suite includes a walk-in closet with direct access to the upstairs laundry room (which also serves as a pass-through from the attached two-car garage), and a spa-inspired en suite with a fully tiled shower, inlay shelf, and sleek glass door. The second basement master suite offers a serene retreat with a fully tiled, step-in shower with an open, doorless design for a clean and modern finish. The daylight basement also features a spacious second living room with fireplace and patio access, a secondary bedroom in a split-bedroom layout, the office, and a second full laundry room with full-size hookups. Additional storage includes under-stair space and two storage rooms, one being an oversized utility room with ample storage capacity. Other premium features include two fireplaces, battery-operated remote blinds throughout, and a fully finished one-car garage on the opposite side of the home with mini split heating and cooling—ideal for a home gym, studio, or flex space. The exterior showcases low-maintenance, professionally landscaped sloped flower beds with no lawn or fenced yard. This exceptional home is offered exclusively through KeyOne Property Management. Tenants are responsible for utilities and landscaping. A one-time $150 administrative fee applies to all new leases. Contact KeyOne today to schedule your private showing. Pets possible upon owner approval with additional rent and/or fees.
- Cable
- Microwave
- Hardwood floors
- Air conditioner
- Refrigerator
- Dishwasher
- Walk-in closets
- Garage parking
- Fireplace
- Stove and oven
- Pet friendly
- Private balcony
- Private patio
- Heat
- Laundry hookup
- Storage space
- Security alarm
- Carpet
- Ceiling fan
- Disposal
- Mirrors
- Climate control
- Kitchen island
- Linen closet
- Pantry
- View
- Window coverings
- Dog friendly
- Cat friendly
$4,195.00 security deposit
